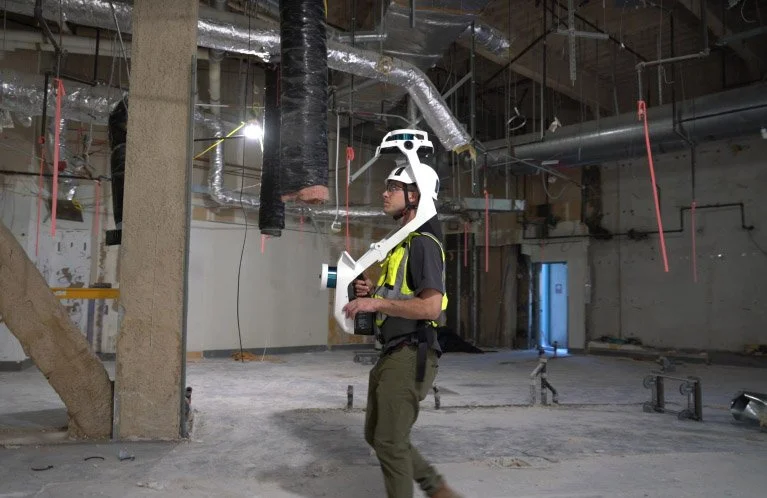QUALIFICATIONS
BOSTON PROPERTIES & ALEXANDRIA REAL ESTATE EQUITIES, INC.
651 Gateway Lab Building Reclad
South San Francisco, CA
PROJECT DESCRIPTION
Siteline worked with the project team to laser scan at strategic times—after demolition and before BIM Coordination—to capture this 315,000sf converted lab building. To assist with the BIM process, we delivered a point cloud and updated the designers as-built models to align with field conditions.
These deliverables helped the project team lead a successful coordination effort and streamlined the field installation process. The laser scan also helped to determine that the building was actually taller than was originally documented in the as-built drawings. Discovering the building height discrepancy this early in the project allowed the design-build trade partner to modify the design of the new skin prior to fabrication, preventing potential schedule overruns and added cost.
SIZE:
315,000sf
PROJECT ARCHITECT:
WRNS Studio
SERVICES / DELIVERABLES:
Laser Scanning / Point Cloud, Floor Flatness Reports, Elevator Shaft Point Cloud
Scan to BIM / As-Built Revit Model
Drone Capture / Façade Installation Videos, Aerial Maps, Aerial As-built Utility Verification


