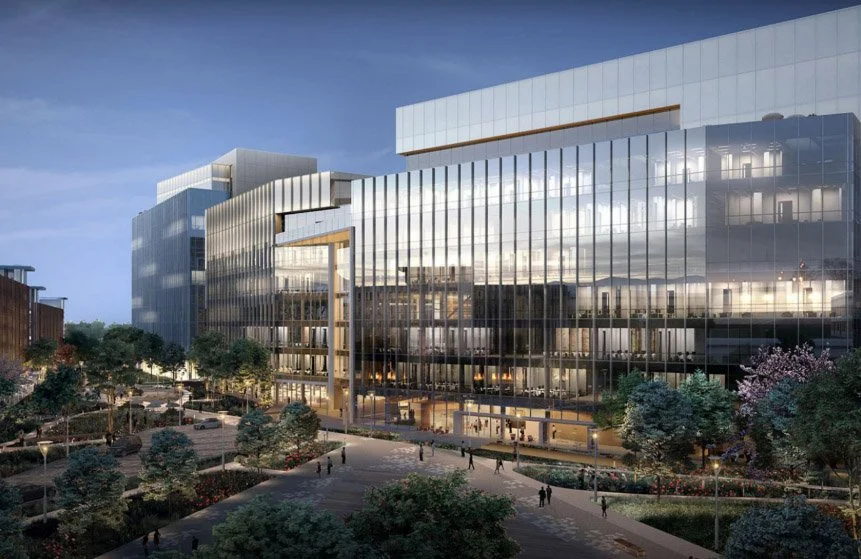QUALIFICATIONS
SMARTLABS
SSF2 at Gateway of Pacific
South San Francisco, CA
PROJECT DESCRIPTION
To assist this complex five-story lab build out, Siteline laser scanned and modeled 163,000sf of existing shell space. This project had very limited above ceiling space with an array of complex systems that needed to be coordinated to fit within it, thus every available square inch mattered. Siteline used a VLX scanner to capture the existing conditions and delivered an LOD 350 as-built model to the project
team to coordinate all of the new utilities. The model proved to be a valuable tool to understand where the design of the utilities needed to be modified to work within the existing space. All of these issues were discovered and resolved during the design and coordination phase, allowing construction to move forward with minimal “unforeseen conditions.” The coordination model was then used to layout all of the new utilities and walls using Dusty Robotics.
SIZE:
163,000sf
PROJECT ARCHITECT:
HGA
SERVICES / DELIVERABLES:
Laser Scanning / Point Cloud, Floor Flatness Reports
Scan to BIM / As-Built Revit Model


